Work
Home
Me
Stripe
| |
|
|
|
|
|
|
|
Mine Work Home Me Stripe |
Here are some pictures of where I work. First of all, we have...
| My Office
I really like my office. The brick walls are very charming. We have two large windows, which face mostly north so we can leave them essentially unshaded all the time without having much trouble with glare. I share the office with David, my partner in crime. He has the half of the office nearest the door. This works out very well for me, because casual walk-ins generally end up dealing with him and leaving me alone! David's half of the office isn't currently included among the pictures below. (And yes, I confess that I straightened up a bit before taking these pictures.) |
|
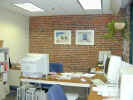 |
Office1 (59 KB). Looking toward my end of the office. You can actually see a bit of David's end of the office in the foreground of this shot. I claim everything from the 21" monitor back to the wall! |
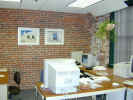 |
Office2 (61 KB). A slightly different angle, still looking toward my end of the office. |
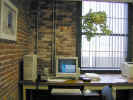 |
Office3 (61 KB). From my desk, facing toward the computer where I actually spend most of my time--the center of my web of evil. This shot came out a bit dark because of the window; I may put a better one here later if I get a chance. |
|
Now let's move on to... The server room is set up with two very spiffy and horribly expensive Wrightline racks running parallel down the long axis of the room. I wish I had a picture of how the server room looked pre-Wrightline. It was formerly set up with ordinary tables, and equipment on and under the tables. It was crowded and looked terrible. Now it looks so cool that it's included on the Impress The Visitors tour. (Although we, the staff, are not. I wonder why...) |
|
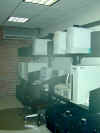 |
Wrightline rack #1 (38 KB). The six servers on the bottom level are effectively invisible because they are black and so is the rack; you have to look pretty close to see them at all. Again, this photo has lighting problems which I may fix later if I have time. |
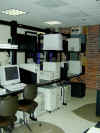 |
Wrightline rack #2 (51 KB). The dark patches on the floor are just chair mats. On each rack, there are 2 monitors (where the chairs are). Each monitor is connected to a keyswitch. We can control any of the servers on the rack from either monitor. (Handy when one is already in use.) |
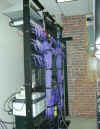 |
Patch panel (57 KB). This is our spiffy patch panel, located behind Wrightline rack #2. You can see all the nice purple cabling running into our excellent Cisco switch. You will never see a more neurotic job of cabling than this. |
|
I am hoping to convince David to put a neon light that he designed on the back wall (the brick wall). When all the other lights are off, and all that's visible is the various lights on the computers and the neon light, it should look pretty cool. (There's a window in the door, so it would be visible from outside.) And while I have you trapped, I'll continue with... The BuildingThis building is a typical old New England brick mill/factory, probably a bit over a hundred years old. My company moved in here from a similar building in Cambridge at the end of 1997. It was a Beirut-like gutted shell before we moved in; the owner completely rebuilt the interior. The restoration process was rather chaotic; less than a month before we moved in, the building was still in a complete disaster state. The carpets were only put down the night before we moved in. We are on the second floor; on move-in day, none of the rest of the building was done yet. The other floors were still pretty much gutted. I think they had windows in by then on the other floors, but possibly not. For the first six or eight months, every time it rained from the northeast, all our windows would leak (not like a faucet, more like a fire hose). Just for fun, below are some shots of the building during the restoration process. |
|
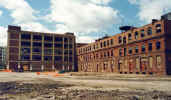 |
Before (36 KB). An outside view of the whole building. The taller portion is called the "factory wing"; the other section is called the "mill wing";. If you look closely at the factory wing, you'll notice that you can see right through it in places. Actually you could see completely through it, everywhere; the angle in this photo just doesn't show that as much. |
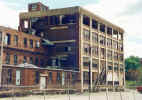 |
Factory wing (30 KB). A lovely view of the factory wing from the back. |
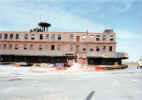 |
Mill wing (32 KB). An even lovelier view of the mill wing, before they had even torn off the horrible wooden awning that went all the way around it. |
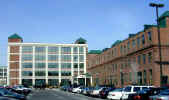 |
After (41 KB). The outside of the building now. I took this on 1 March 2000 (on an incredibly rare blue-sky day). As you can see, there has been some improvement. |
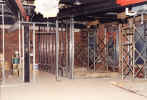 |
Our office (61 KB). This is looking at what will eventually be our office and the server room. On the right wall you can (kind of) see our office windows behind all the supports and plastic. (No glass yet, you see.) We moved into the building on 18 December 1997; these interior shots were taken in November. Nothing like cutting it fine! |
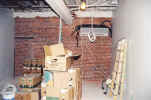 |
Server room (60 KB). Inside the server room, just a day or two after the previous shot. All the stuff in boxes is the Cat5 cabling that the poor network wiring guys are trying to run, even though the building is nowhere near done. You can see some loops of in-progress cabling dangling from the ceiling. The thing on the brick wall is an incredibly expensive yet somehow totally useless extra air conditioner that was installed to handle the special server-room cooling needs. All it does is battle with the regular air conditioning; the server room is usually between about 75 and 85 degrees F. (Which I like just fine.) |
| Copyright © 2002 Lisa Nelson. | Last Modified: 4 October 2000 | Back to Top |
| All pictures on this page remain the property of the people who took them (which is mostly me, except for the pictures of the building). | ||